Modern Contemporary Living
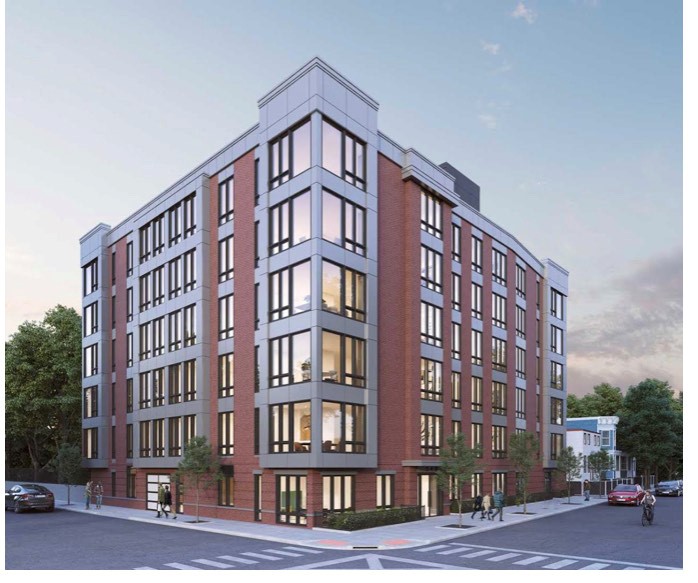
Modern Contemporary Living
- A Trendsetting Design for the area
- An Unique & Inviting Curb Appeal
- A convenient layout that makes smart use of the available space .
- Ground+ 5 Floors
- 9 Units per floor = 45 Total Units
- All One Bedroom Units
- -600 ft. Units
- -48,000 ft. of Total Living Area
- 19 Enclosed Parking Spaces
Modern Contemporary Living
(Project 1)
Suggested improvement to the existing properties.*
- A Trendsetting Design for the area
- An Unique & Inviting Curb Appeal
- A convenient layout that makes smart use of the available space .
- Ground+ 6 Floors with Balcony
- 57,600 ft. of Total Living Area = 43 Units
- 2 Floors each: 9 Units of 1 Bedroom 1 Bath (750 sqft each) & 1 Units of 2 Bedroom 2 Bath (1425 sqft each) = 22 Units
- 1 Floor: 6 Units of 2 Bedroom 2 Bath (1600 sqft each) = 6 Units
- 3 Floors each: 5 Units of 3 Bedroom 3 Bath (1920 sqft each) = 15 Units
- 19 Enclosed Parking Spaces
- 20 Bicycle Parking Spaces
- 2 E.V. Charing Station
- Party ready rooftop
- Elevator
- In-house laundry and separate HVAC (not centralized)
- Prayer / Meditation / Yoga room (will be used for Jainism Classes)
- Exercise room
- Fiber optic cable WiFi service
- Fire and Sprinkle room
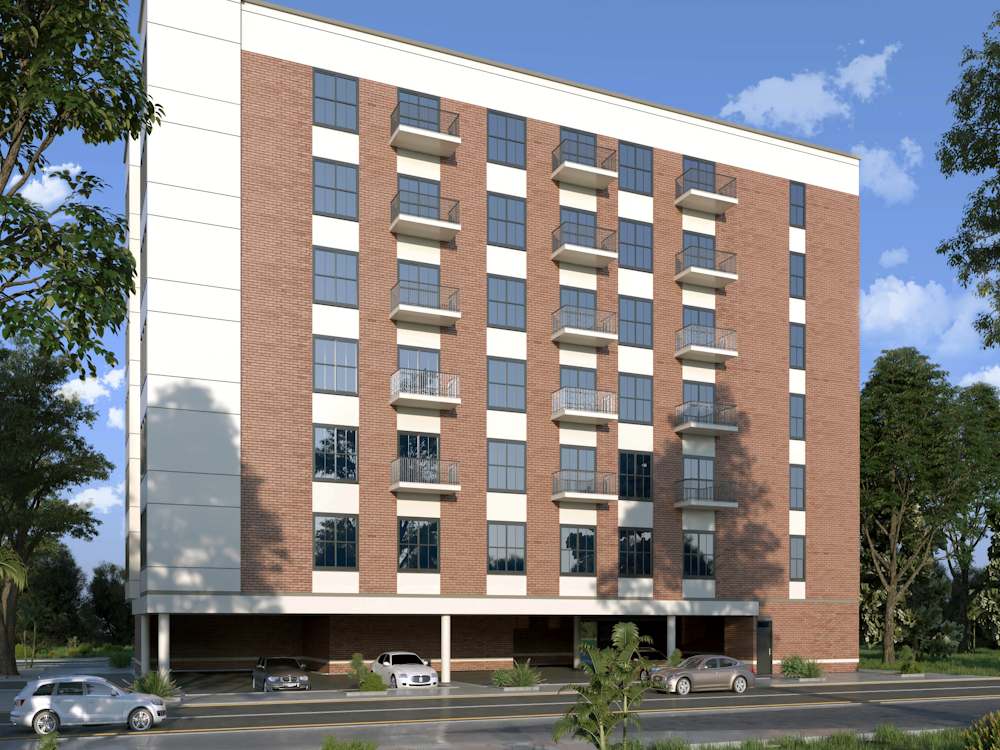
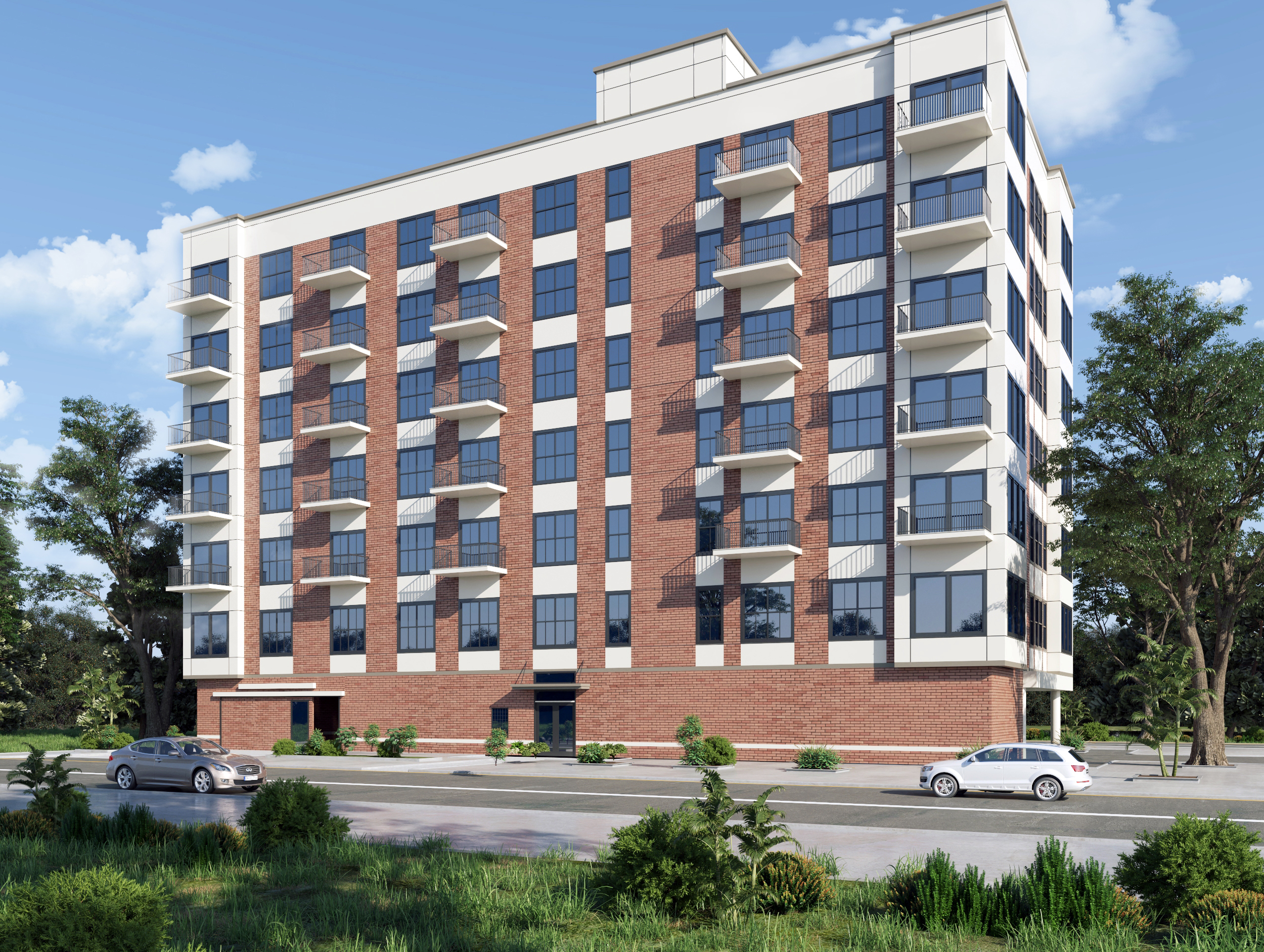
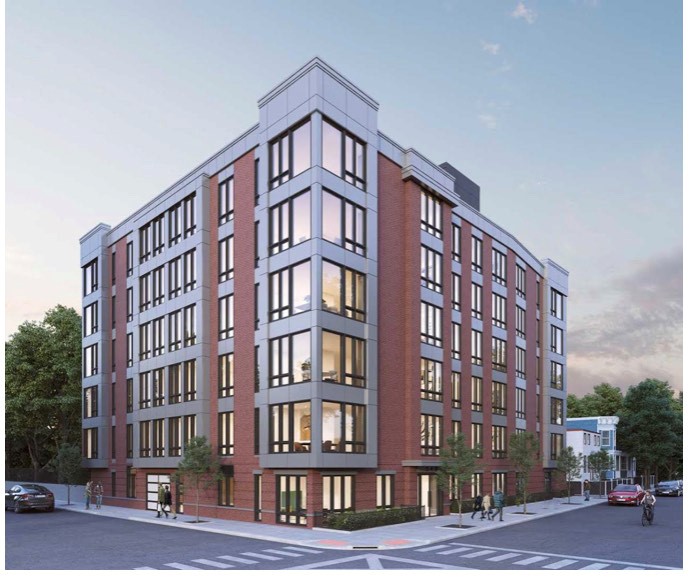
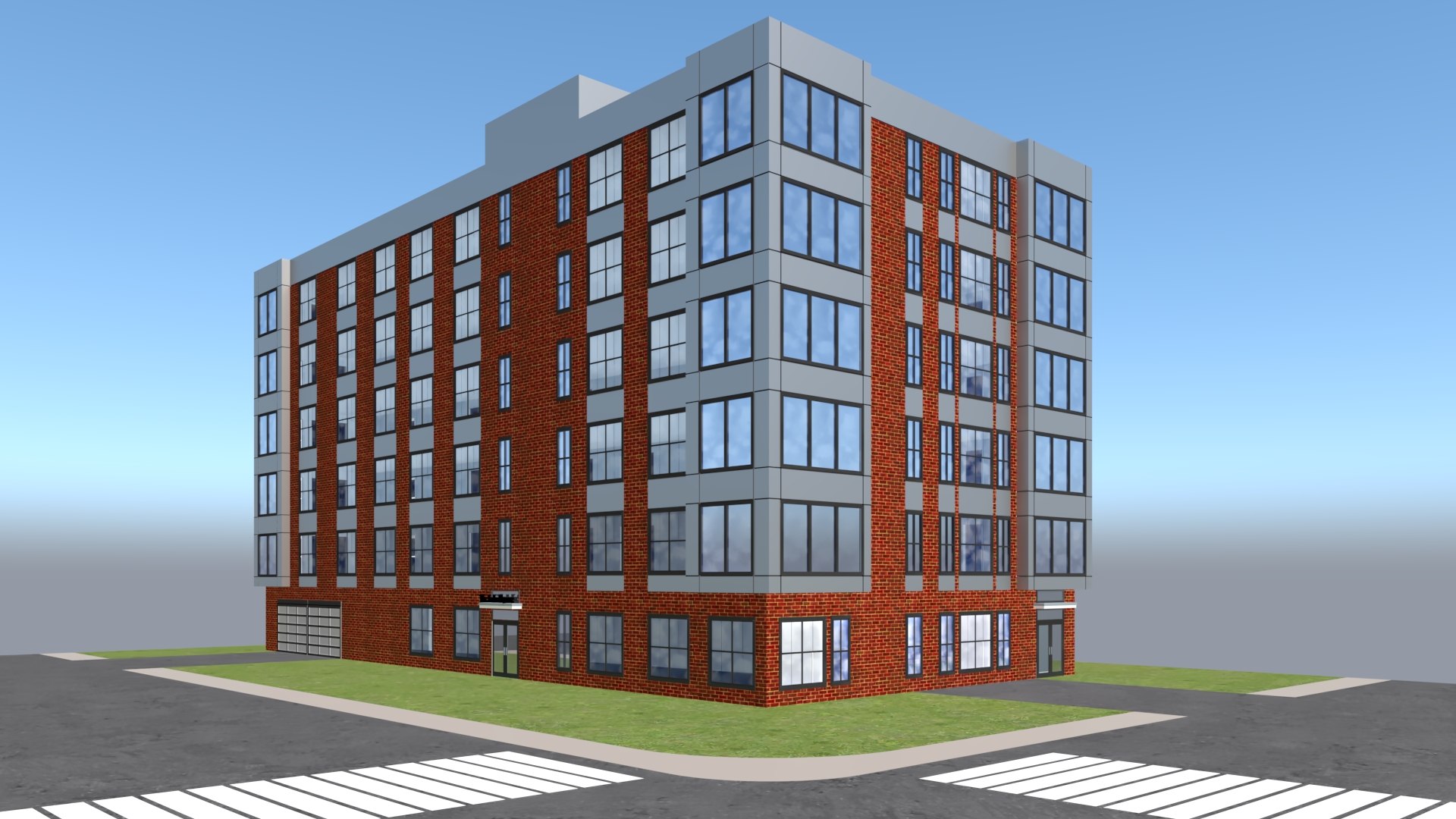










Previous
Next
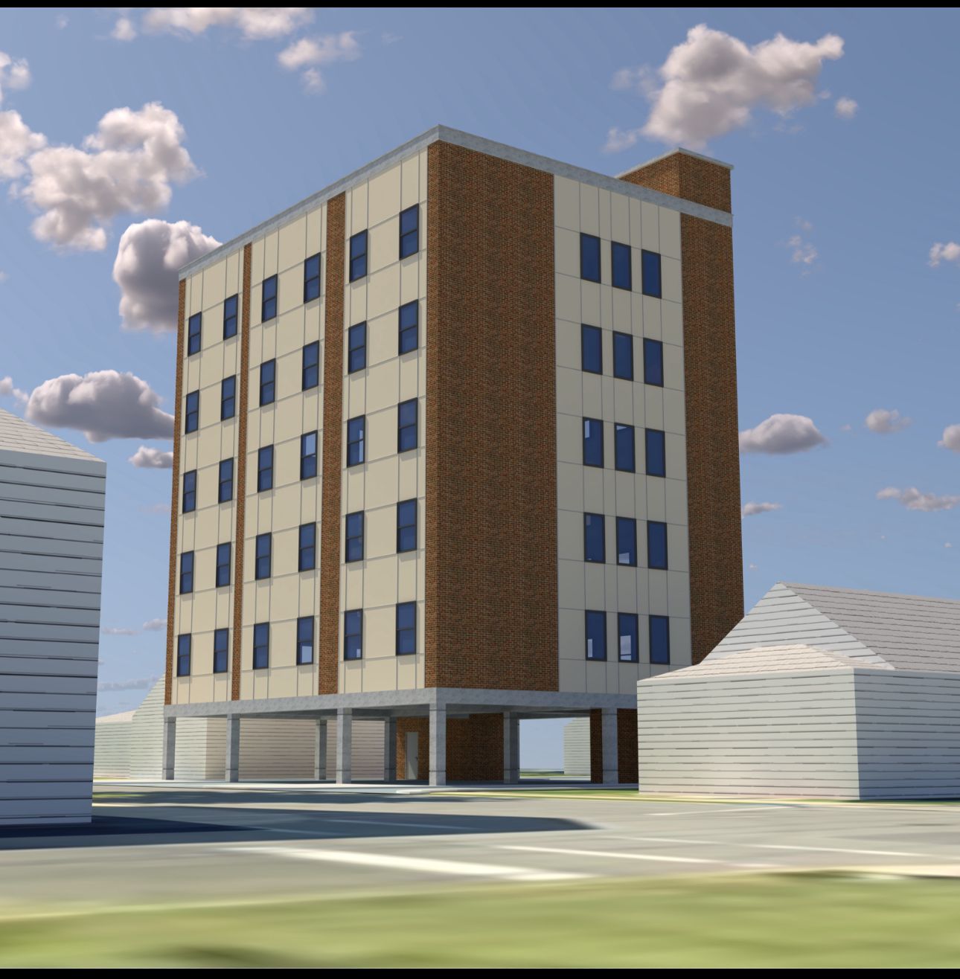
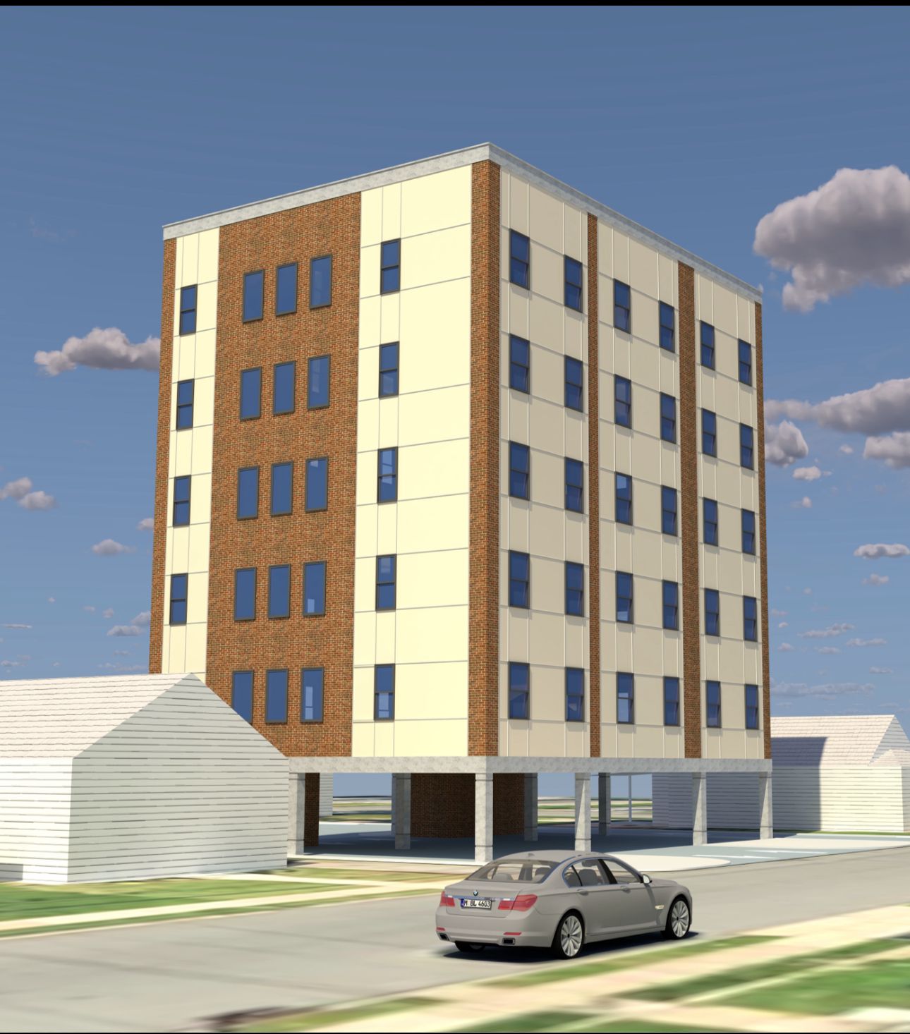
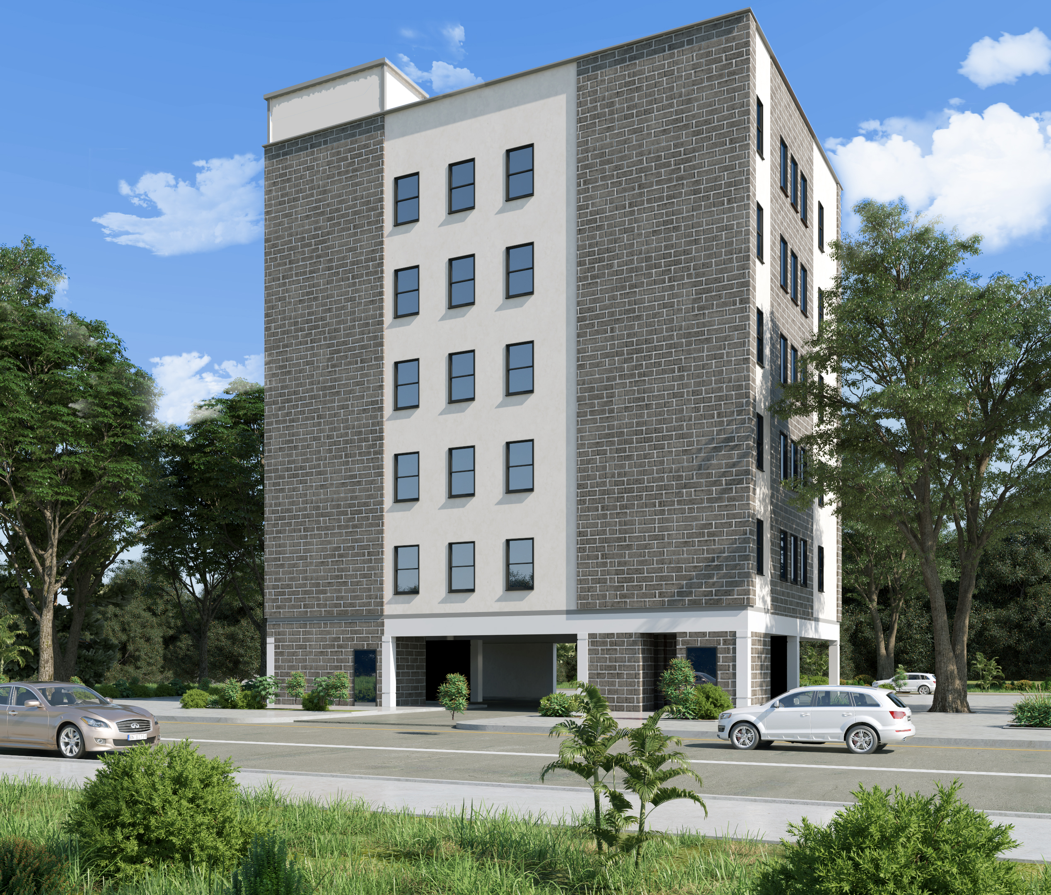
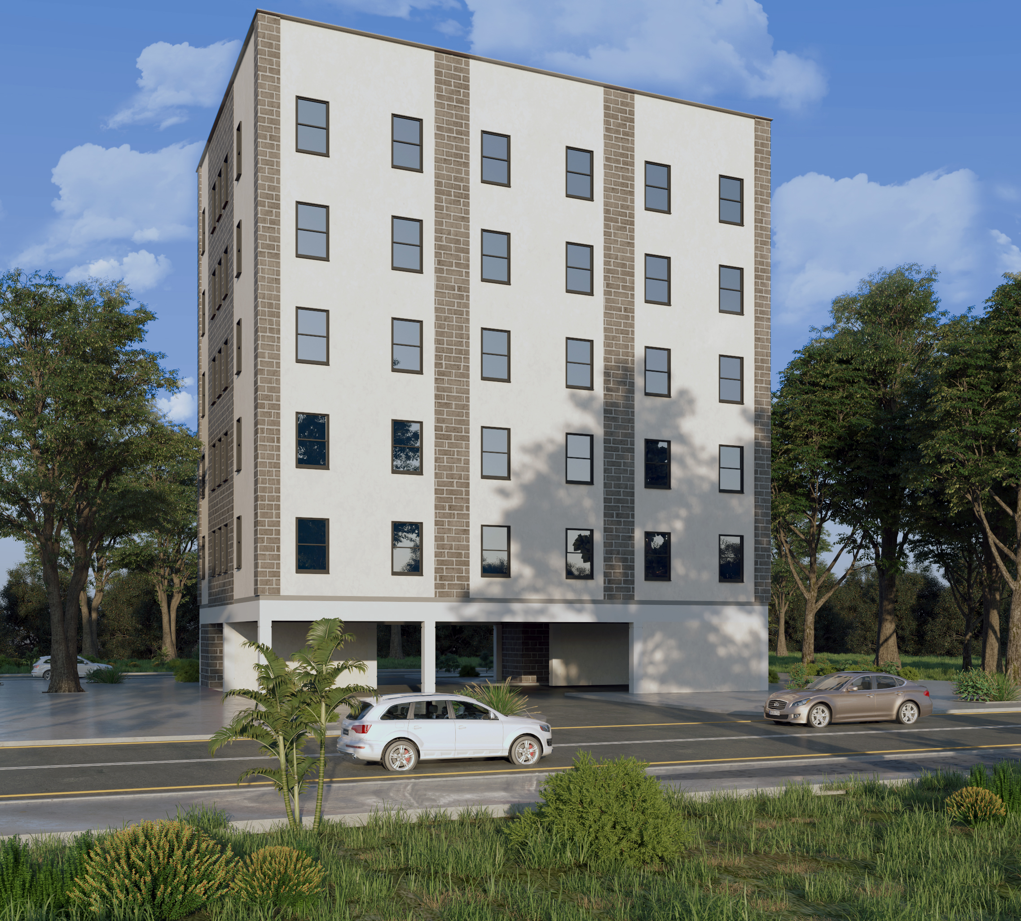
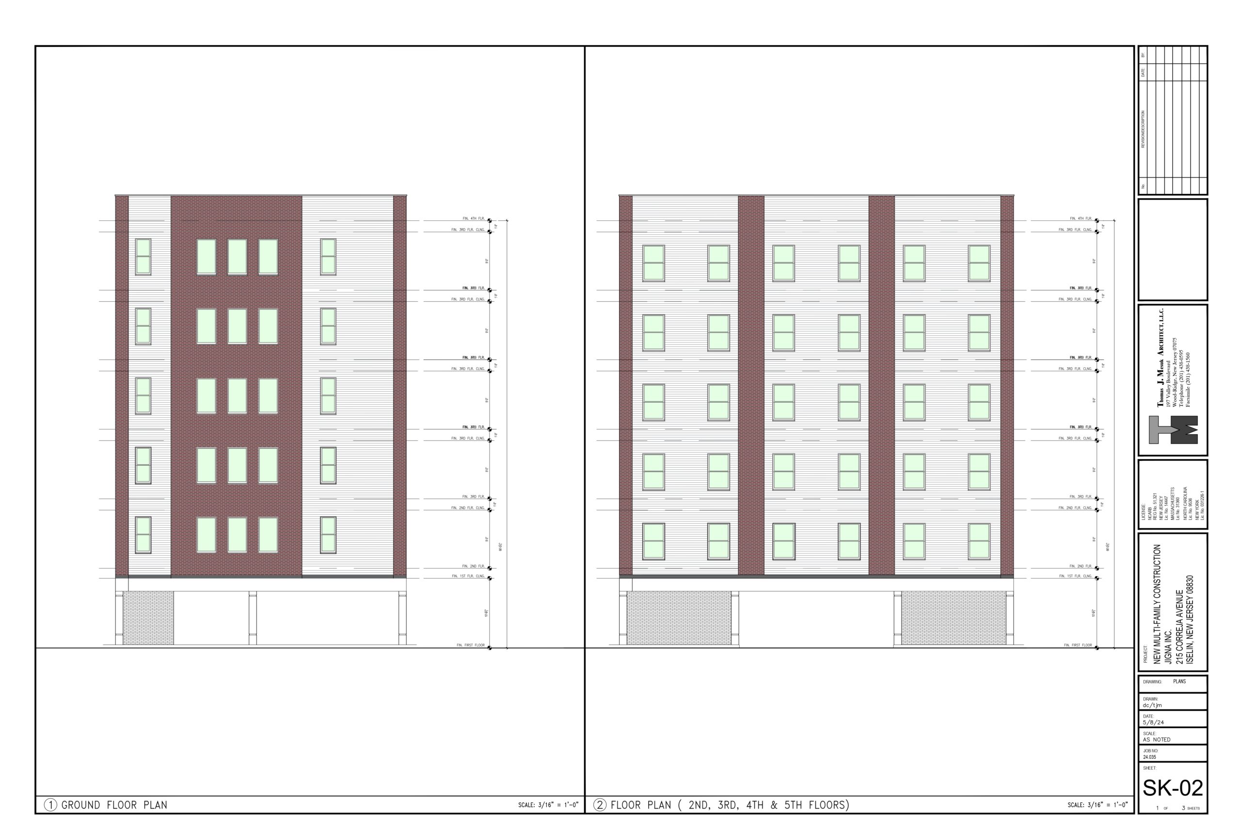
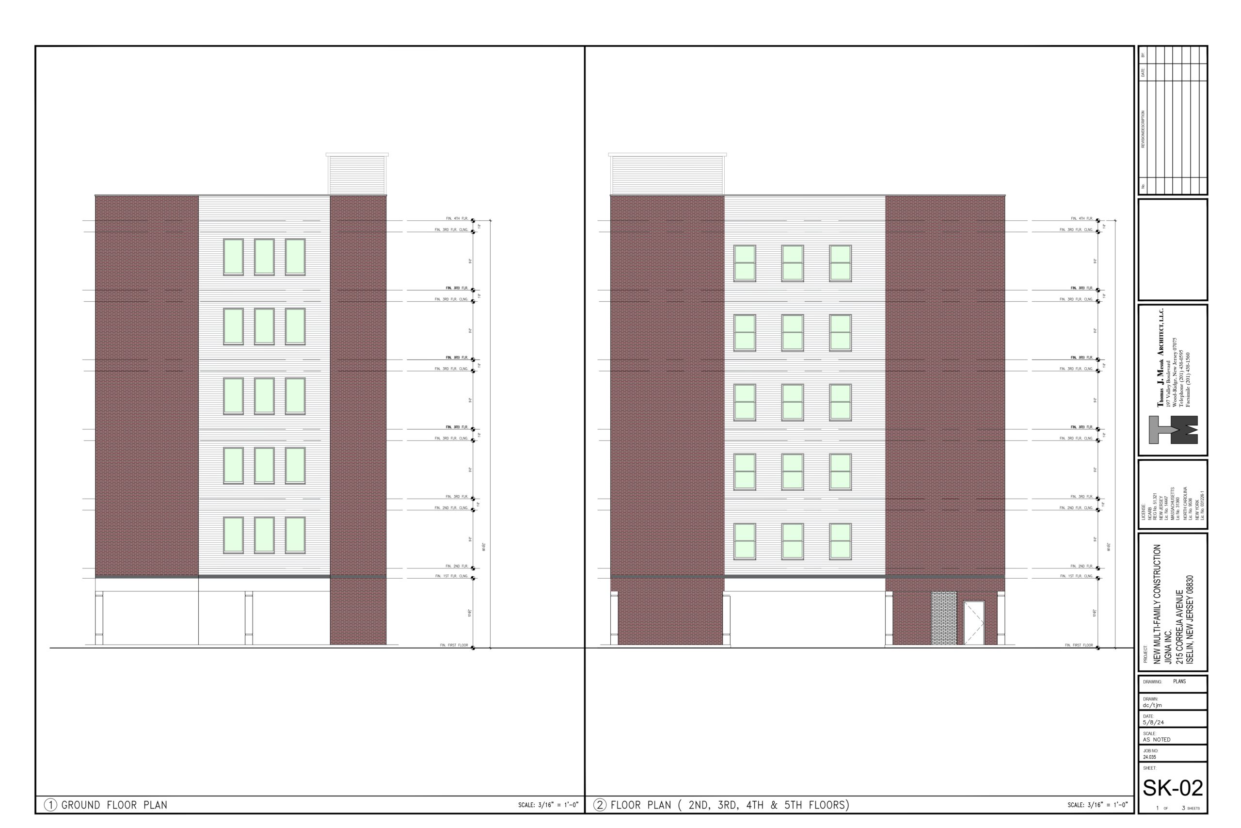
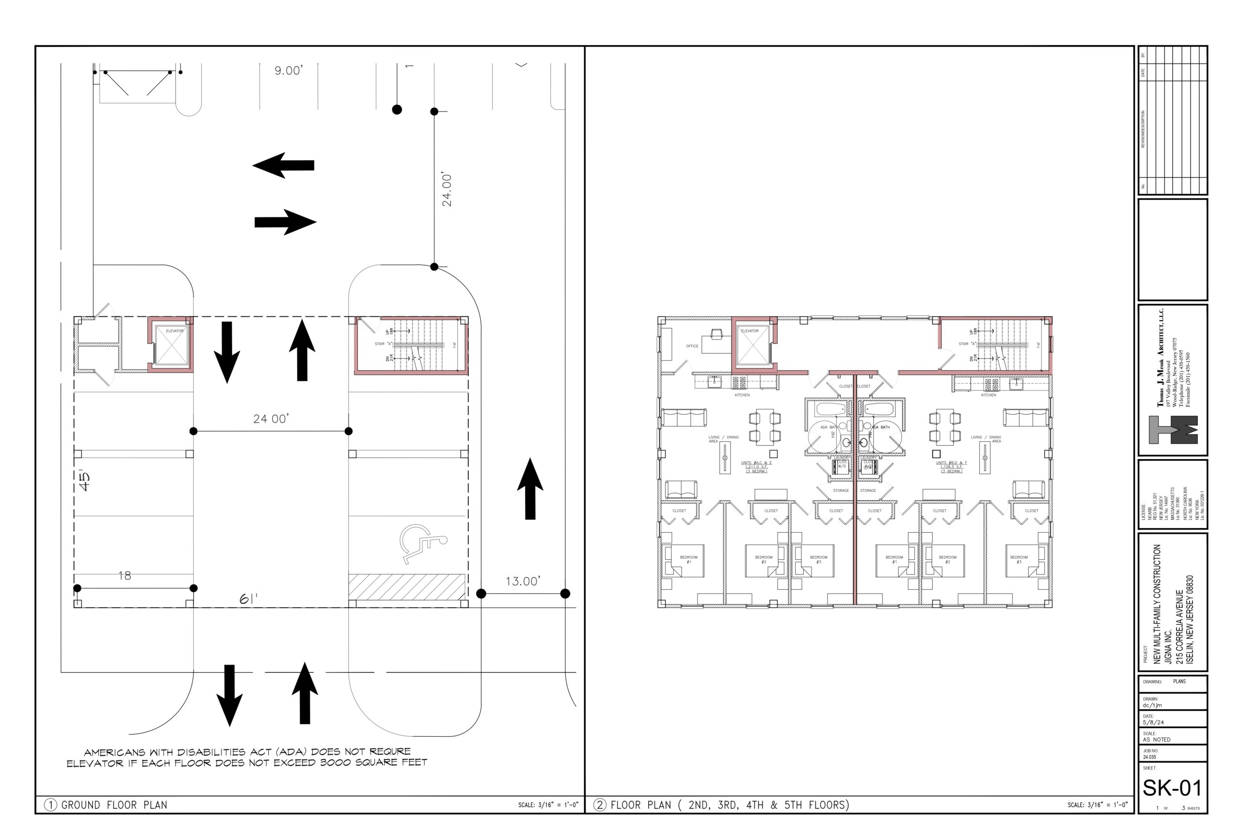
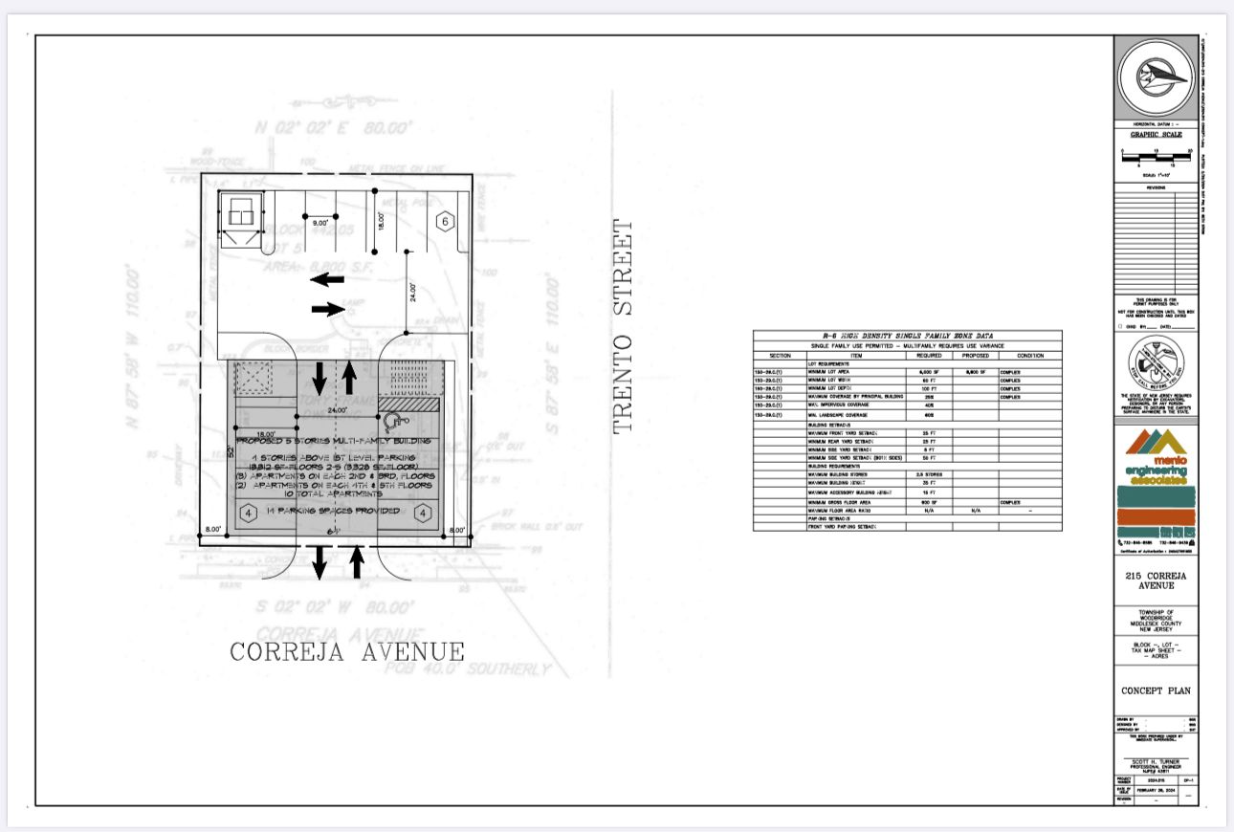
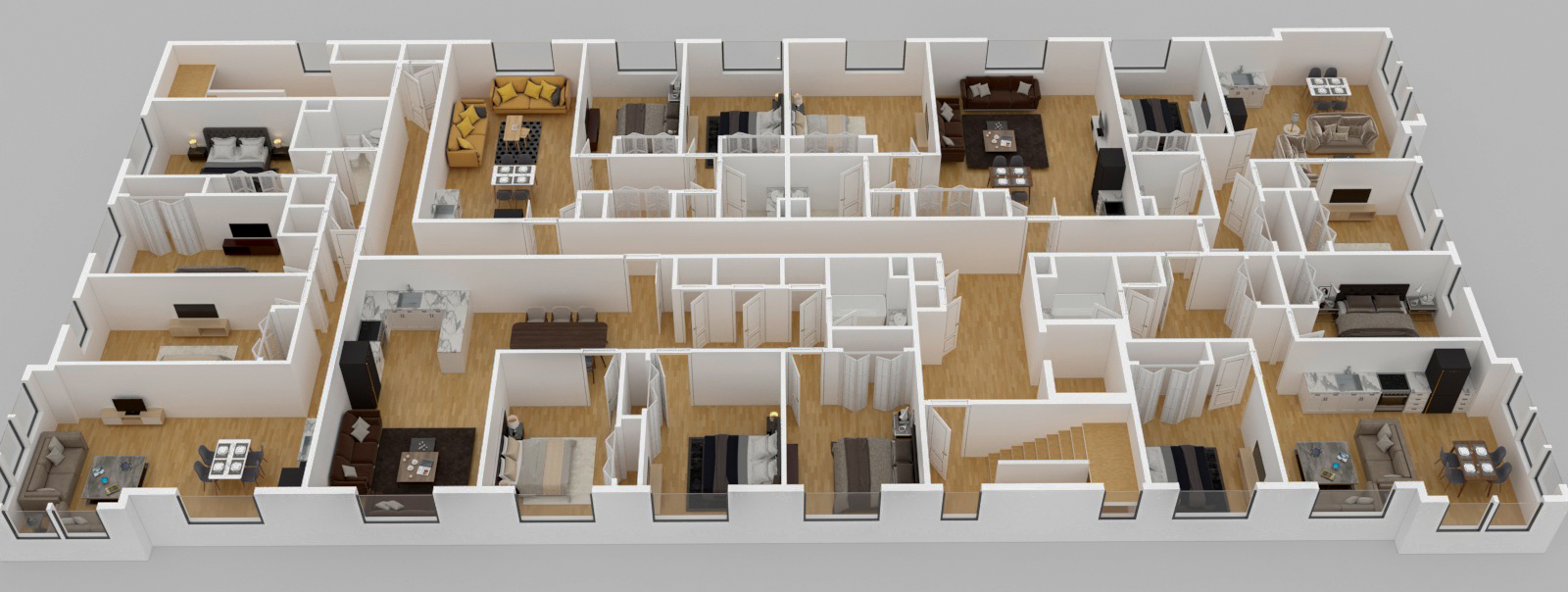
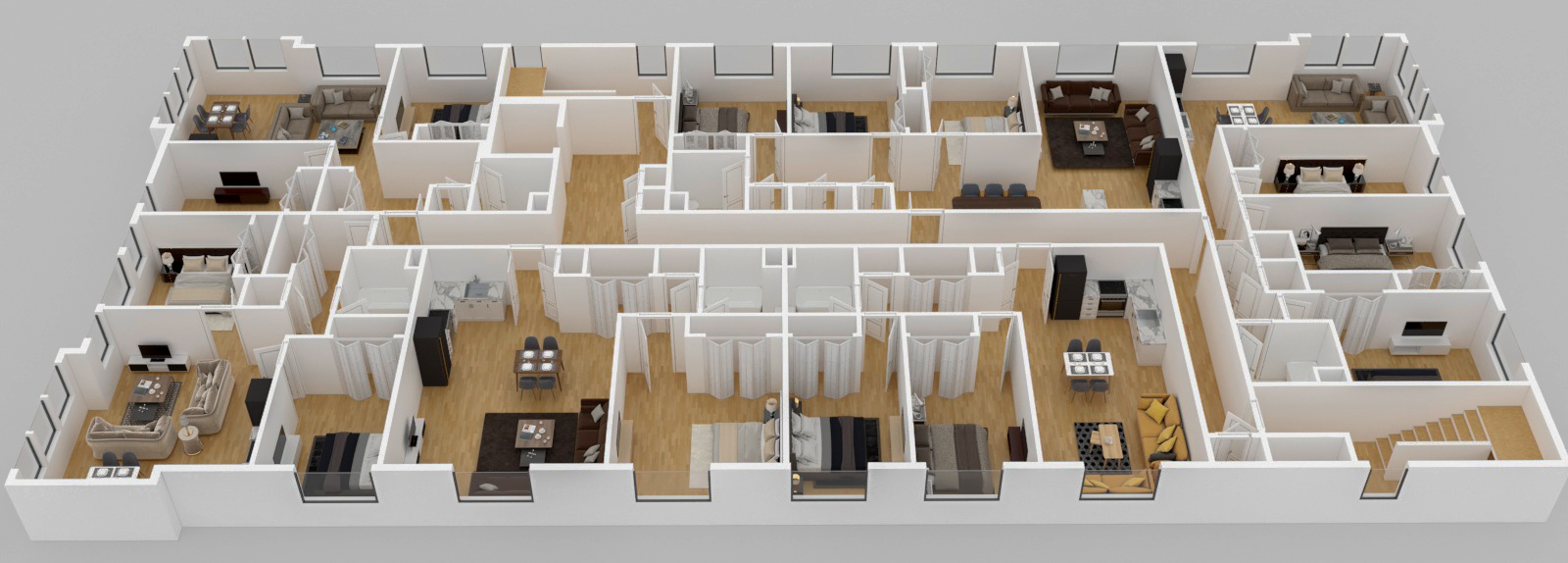
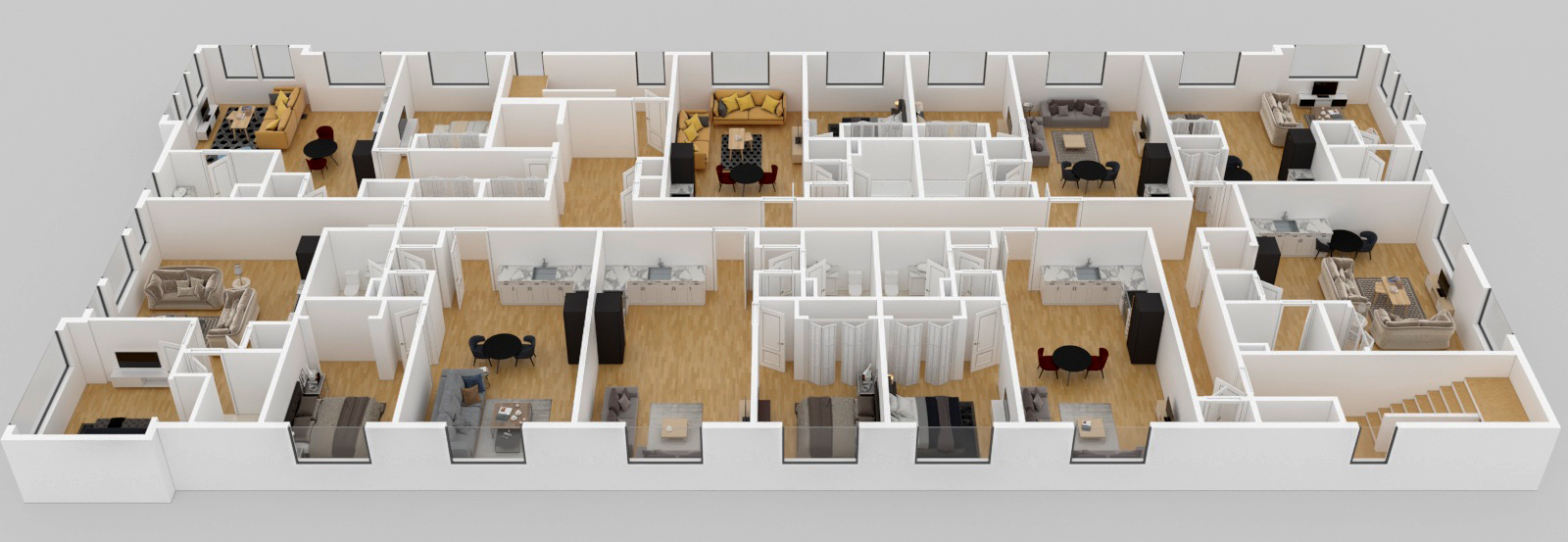
Previous
Next
Modern Contemporary Living
(Project 2)
The India Square @ 215
215 Correja Avenue, Iselin ,New Jersey 08830
215 Correja Avenue, Iselin ,New Jersey 08830
- Conceptual Project
- 5 Floors, 2 Units = 10 Units
- Party ready rooftop
- Elevator
- 14 Enclosed Parking Spaces
- 10 Bicycle Parking Spaces
- 1 E.V. Charing Station
- Prayer / Meditation / Yoga room (will be used for Jainism Classes)
- Exercise room
- Fiber optic cable WiFi service
- Fire and Sprinkle room
The India Square Detailed Plan – Download here
Floor Plan with Numbers
Construction Spotlight

Location
Modern Contemporary Living

Design
A Trendsetting Design For The Area

Layout
A Convenient Layout That Makes Smart Use Of The Available Space.
CEO
Bhavesh Dave
